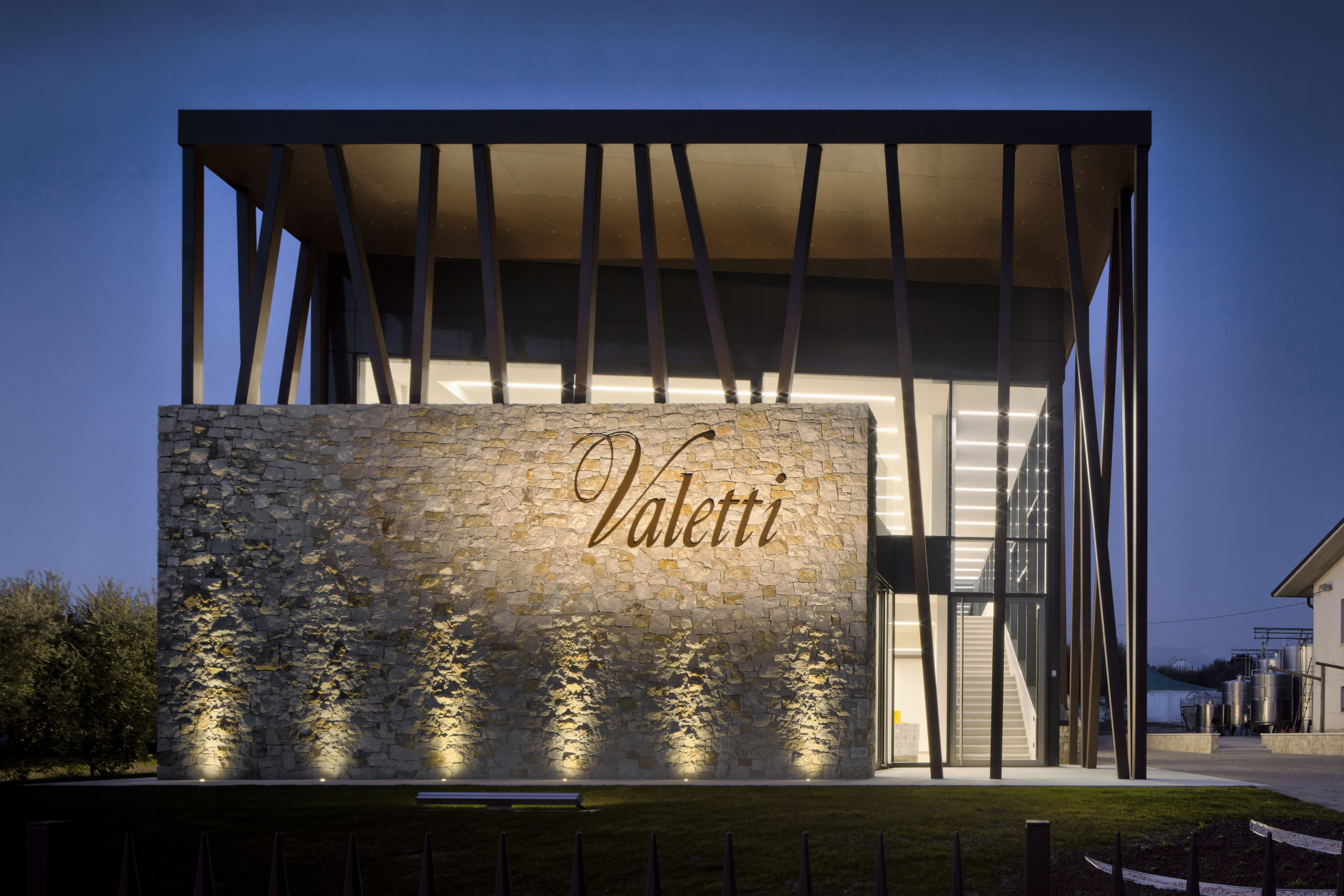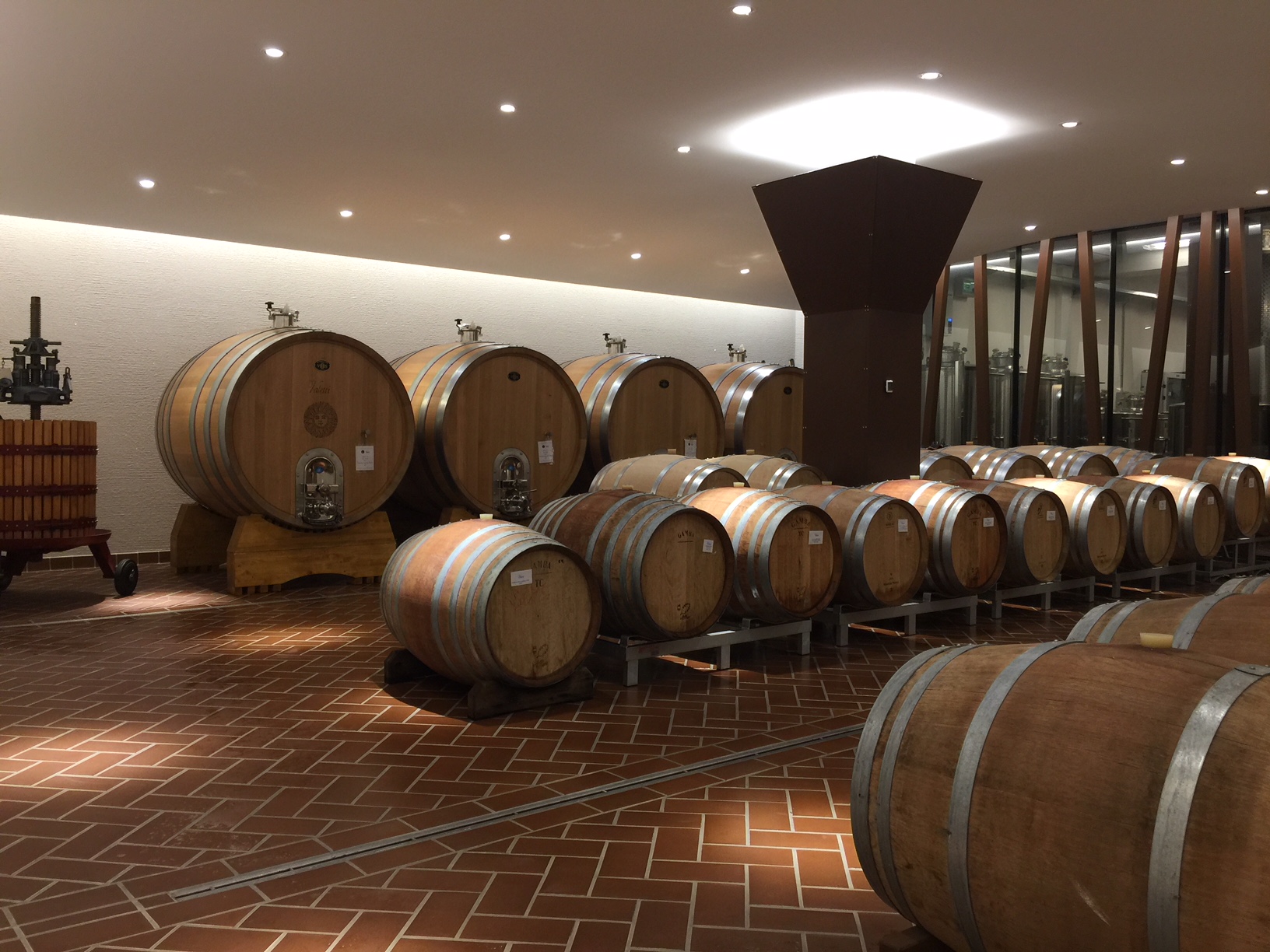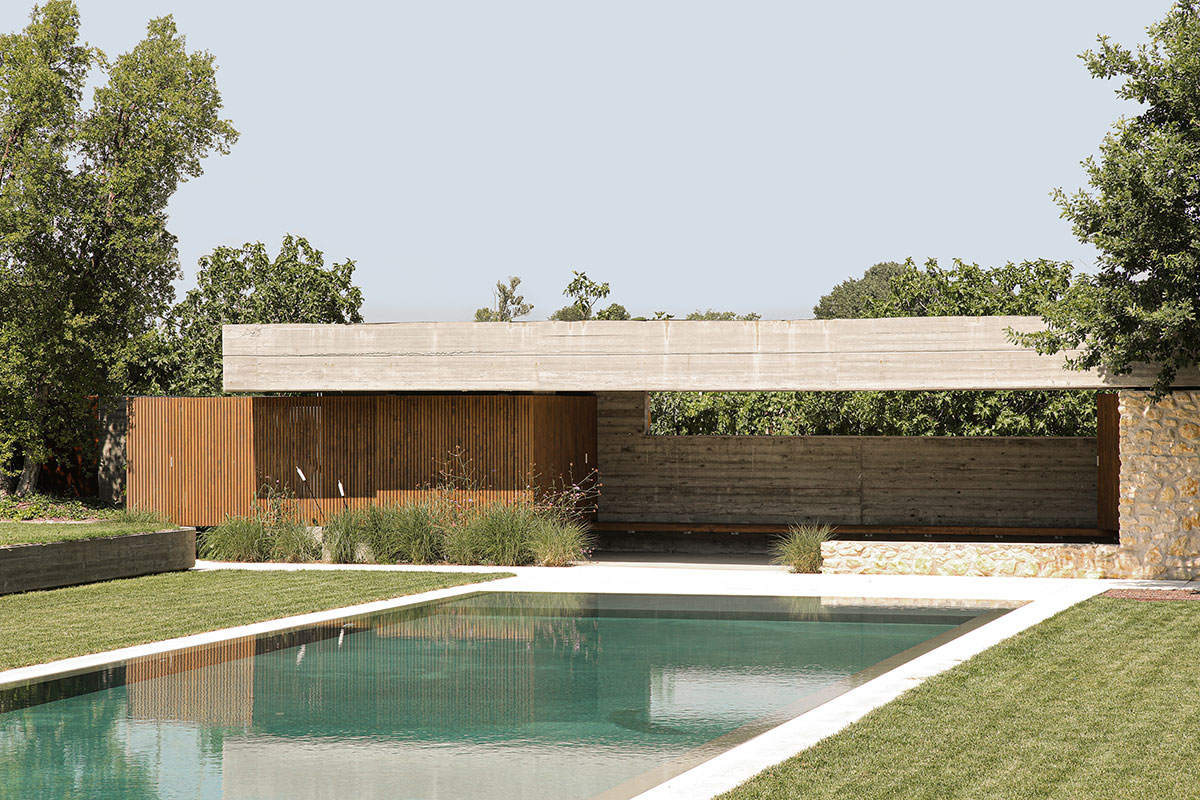Cantina Valetti: the reminiscent of nature through the use of stone, glass and steel
The great impact that wine tourism produced on the world of wine has led to improve the visitors’ experience inside the wineries. For this reason, the latter felt the necessity to expand their space and create new areas that could combine tradition with a modern style architecture. The following article aims to illustrate two example of Italian Modern Marvels that share stone among the principal elements for their buildings. In order to respect the rules of nature, both wineries accomplished to make clear the relationship between the existing and new structures but taking inspiration from the shapes of the surrounding countryside.

The first example regards the expansion project of Cantina Valetti, situated on the southern shore of Lake Garda, right in the heart of the Bardolino Classico wine production zone. The aim was to expand the existing facilities and create new spaces for product commercialization, combining underground production areas with an above-ground commercial showcase. In the end, the owners opted to detached the volume, positioned further west, creating a contrast between the buildings themselves and drawing a court in the landscape. In addition, the western placement minimizes environmental impact, preserving panoramic views and an adjacent olive grove. The stunning above-ground structure plays with contrasts between a slender steel exoskeleton assembled atop stone walls, evoking elements typical of the surrounding countryside, such as the natural arrangement of vineyard poles and the dry-stone walls of terraced land.

In the functional view of wine tourism, on the eastern side, a long staircase ascends diagonally across the stone wall, leading to the upper floor. This route offers a visual discovery of the courtyard and the upper levels of the new structure. On the other hand, the winery extends under the courtyard to connect with existing spaces, dividing those regarding productive activities from those designed for visitors. Here, the walls are textured yet sparkly, incorporating small mirror fragments into the plaster, and the ceiling mimics a typical barrel vault. The first floor contains offices, laboratories, and a tasting and event room enclosed within the glass box, which offers a beautiful view of Lake Garda to the west.
Cantina Gorgo: a contemporary structure far from the hustle and bustle of modern life
The winery named Gorgo takes its place in this selection using stone to provide a genuine sense of assembling and lightening the purity of wine. The architecture design draws its lines from the locally sourced materials that have been used in Verona for centuries, giving stone a central role in the project.

The new so-called Brolo is positioned in the back part of the courtyard, following local tradition, and is designed as an elongated rectangular space open to the sky, with enclosed sides creating a large central void. This void serves as the project’s physical, architectural, and symbolic focal point. The materials used—rough stone, exposed reinforced concrete, brushed wood, and rusted iron—were chosen for their textured surfaces, allowing them to interact expressively with sunlight while maintaining the authenticity characteristic of the area’s traditional buildings.
The new wing connects the wine shop and the courtyard with the countryside and vineyards. It was constructed using 118 massive stone, which were rough-cut and dry-assembled in just 10 days. The materials used include Vicenza stone, quarried from nearby areas for the walls, and the traditional Nembro Veronese stone for the foundation, cornices, and pillars.

In order to enhance the practise of wine tourism, this new structure aims to offer a fully experience that combine wine and amazing landscapes. The desire is to welcome guests in an open but exclusive environment, in which tasting wines takes place inside a reinterpretation of the rural architecture type that has been present in the Veneto countryside for centuries. In this space, visitors are encouraged to gather and relax, appreciating the landscape through various angles, glimpses, and framed views, becoming part of the surrounding beauty. Inspired by this concept, where architecture embodies the art of welcoming, the winery offers tours and tastings for those seeking to enjoy the pleasures of a place that thoughtfully preserves its natural rhythms, products, and beauty, standing apart from the increasingly fast-paced and superficial nature of modern life.
Photo Credits: Cantina Valetti – Cantina Gorgo