Thanks to Napa Valley’s historic roots and modern popularity as America’s premier wine country destination, any visit is a pleasure for sightseeing enthusiasts — everything from historic Victorian homes to 14th-century-old castles to cutting-edge contemporary designs are along the main roadways of Silverado Trail and Highway 29. Get to know the architectural stories of celebrated Napa Valley wineries below.
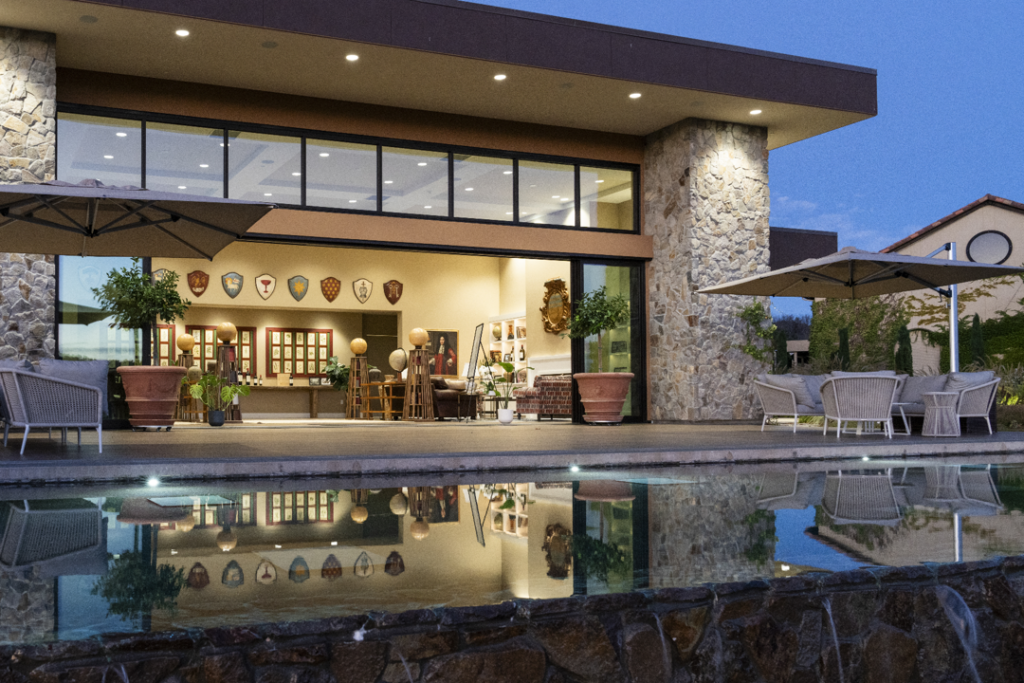
Photo Credit: Antinori Napa Valley
A landmark achievement for the Antinori Family, whose winemaking legacy spans over six centuries, Antinori Napa Valley has refined and finessed the potential of creating new-world wines and has made a name for itself as an architectural marvel. The astounding estate won Antinori a Best Of Wine Tourism -Architecture award from Great Wine Capitals in 2024, as this world-recognized property rests within a hidden southeastern valley high up in the Vaca Mountain Range atop the steep, picturesque slopes of Atlas Peak.
Antinori Napa Valley was born from Marchese Piero Antinori’s dream, after his first visit to the region in the 1960s, to create a sublime expression of Napa Valley mountain winemaking.
After many years, Piero’s dream began to take shape from his original sketched design, with the building overseen by James Jeffery Architects, a Napa-based firm. European works of art and numerous shields fill the beautifully crafted rooms throughout the estate. It was built with a bounty of fully open glass doors to help capture the stunning scenic views from the outside terrace and pool. Set on a mountainside, Antinori reflects a deep-rooted connection with the land and respect for the beauty of Napa Valley and its surrounding vineyards.
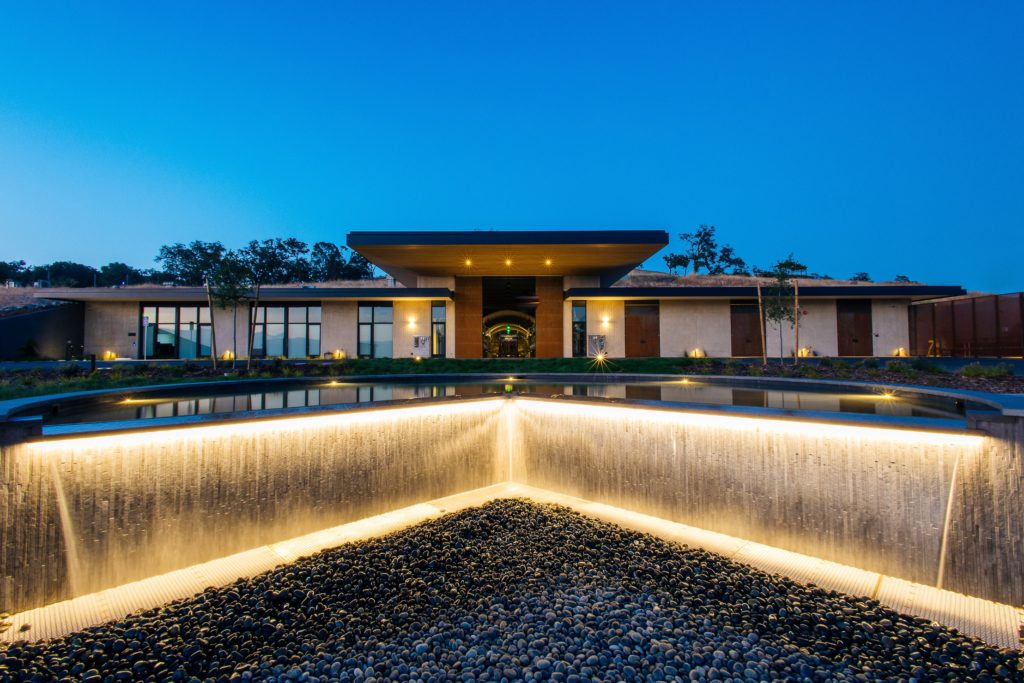
Photo Credit: Signorello Estate and Alexander Rubin
For many years, Signorello Estate held a lasting presence in Napa Valley as a longtime fixture along Napa Valley’s iconic Silverado Trail. That changed on the night of October 9th, 2017, when Signorello became the first winery completely destroyed by the Atlas wildfire that tore through Napa’s eastern hillsides. Over the next six years, owner Ray Signorello took it upon himself to rebuild.
Ray prioritized sustainability and future-proofing when building this new winery, with the Taylor Lombardo group, a prominent wine country architecture firm, executing his vision.
Entirely off the grid, the new winery – built by Midstate Construction and The Cave Company – is 100% solar-powered and built into the hillside around an ethos of sustainability and carbon capture, with the highest level of future-proofing against climate change and fire challenges. If needed, the caves can be completely sealed off in the event of fire, and the building would stay smoke-free.
Signorello now features an 8,304-square-foot state-of-the-art, fire-protected winery, and an 11,431-square-foot fully insulated, waterproof underground cave – the very first of its kind – that serves production, storage, and hospitality needs in both practical and luxurious terms.
The winery is designed for modern, ergonomic winemaking protocols. It includes mechanical systems designed for energy efficiency and sustainability, separate red and white wine fermentation areas, multi-purpose rooms, backup systems in the event of power shutdowns, and HACC controls for microbial sanitation.
With a fresh new look and an eye on the future, Signorello Estate is a timeless symbol of fortitude and innovation.
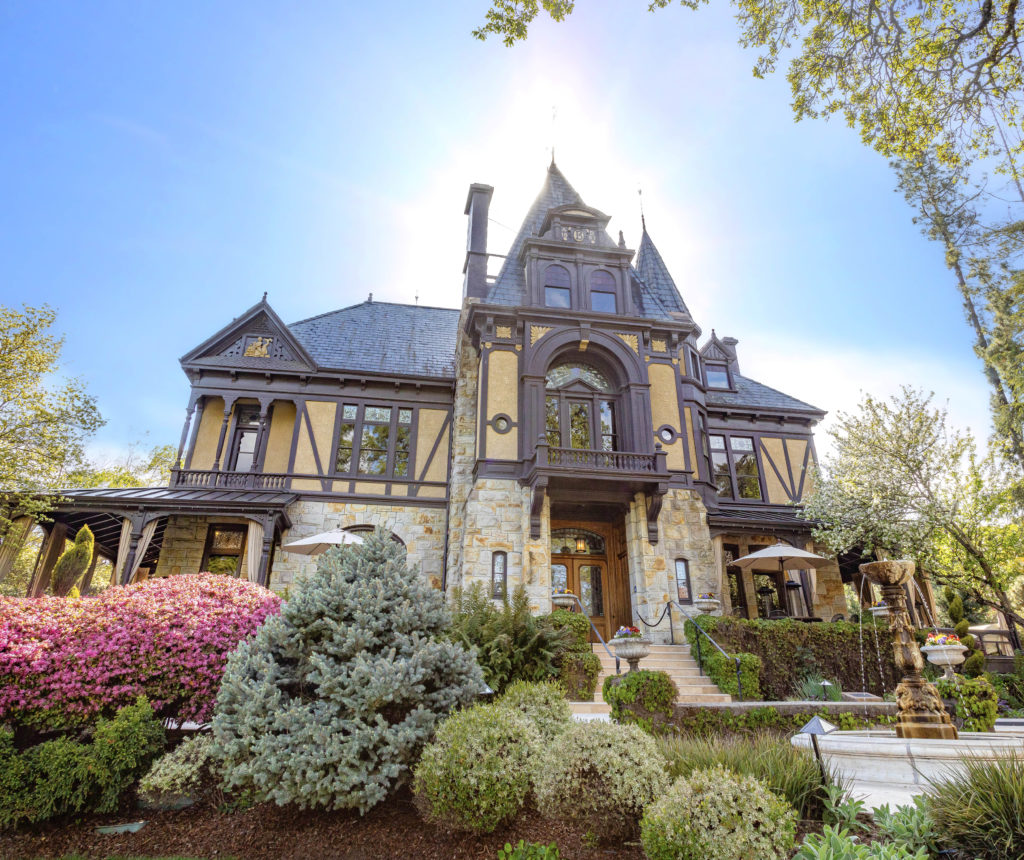
Photo Credit: Beringer House & Michael Cuffe
A Napa Valley icon, Beringer Vineyards was founded in 1876. Graced with stately 19th-century architecture and verdant gardens, Beringer is not only one of the most beautiful properties in California’s wine country but also one of the most historic, as the longest continuously operating winery in Napa Valley. The entire estate was designated a Historic District on the National Register of Historic Places.
The Rhine House, the Victorian mansion on-site at Beringer Vineyards, was constructed in 1884 by architect Albert Schroepfer as the Beringer family’s residence. Frederick wanted to mimic the Beringer family’s impressive German home at Mainz-on-the-Rhine.
Restored by Architectural Resources Group (ARG), a certified women-owned business headquartered in San Francisco, Rhine House was the centerpiece of a master plan to preserve this historic, nearly 150-year-old winery. According to the ARG website, the restoration involved reestablishing original stencil work that was overpainted throughout the mansion. Conservators carefully uncovered the stencils to determine their original patterns and colors. Today, the Rhine House hosts private tasting functions to allow visitors to experience the Beringer from the original owners’ perspective.
The Rhine House is a classic example of ornate Victorian architecture with its many gables, turrets and ornaments.
With the Old Winery Tour & Tasting, visitors can taste the Beringer portfolio of winery-exclusive wines and take in a true piece of Napa Valley history. The experience includes a guided historical tour of the wine caves and a seated experience in the historic old winery – the original setting where the Beringer brothers produced their first vintages.
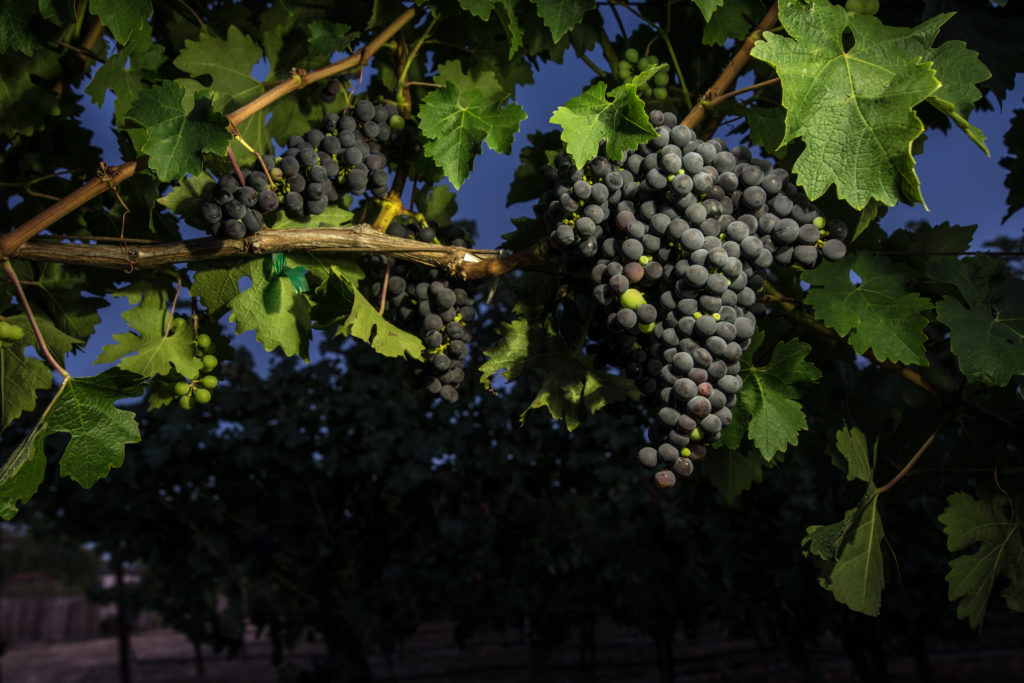
Photo Credit: Bob McClenahan & Visit Napa Valley
Architect William Turnbull founded Johnson Turnbull Vineyards in 1979. He designed Turnbull Cellars to be low-key and in tune with its environment. It’s a classic example of a small, hands-on Napa Valley operation. William Turnbull once said, “You want to have an image of a winery that cares about the last drop of wine in the bottle.”
Born to architect parents and the great-grandson of George B. Post, who designed the New York Stock Exchange building, William Turnbull studied at Princeton and was influenced by the sea through his work at Big Sur, later creating the iconic Sea Ranch community. His style uses simple shed-like structures of wood and natural light that combine to appear like abstract sculptures. While he produced buildings all over the country, as the years went on, he increasingly defined himself as a Northern California architect concerned with finding a means to enhance a sense of connection to the region. Examples of his work are found throughout the wine region of Napa Valley, including:
Long Meadow Ranch – St. Helena, CA
A departure from Turnbull’s typical style, the Long Meadow Ranch Winery is a wine and olive oil-making structure on a ranch below the Mayacamas Mountains. Sited on a gently sloping hill backed by forests, the building digs into slopes on the north side to take full advantage of the passive cooling opportunities – caves for wine storage run deep into the hillside. The tailings of the caves were used to create pisè walls that enclose the building.
Cakebread Cellars – Rutherford, CA
The initial winery for Cakebread Cellars was built in 1974, and a new winery building, designed by Turnbull, was added in 1980. Turnbull’s vernacular design, which blends with the vines and surrounding valleys, won awards from the California Architects Association in 1981, the East Bay Architects Association in 1982, and the AIA & Wood Council in 1983.
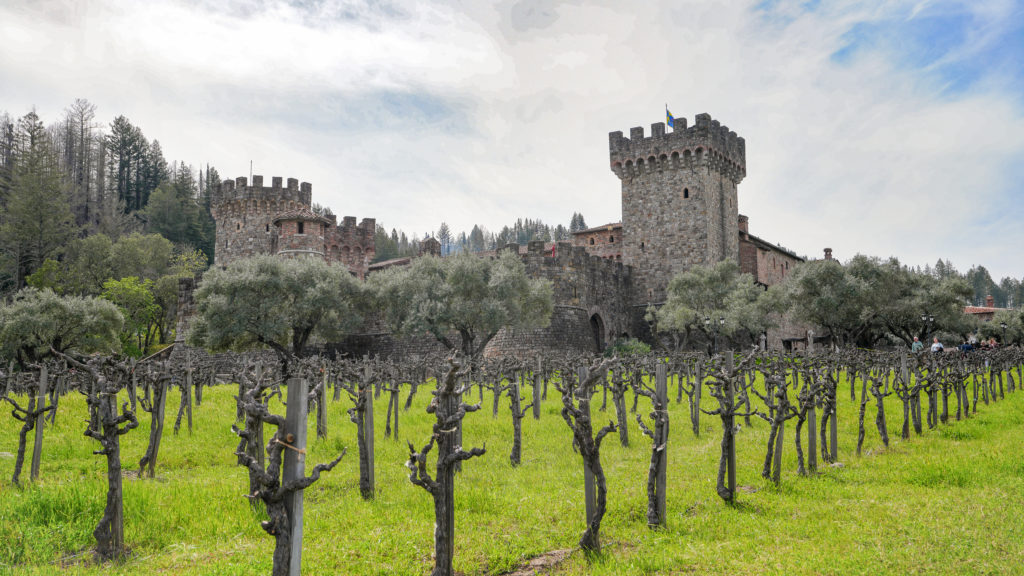
Photo Credit: Castello di Amorosa & Michael Cuffe
Castello di Amorosa is a winery that offers tours, tastings, and food and wine pairing experiences daily – inside the only authentically built 14th-century Tuscan castle in America.
This sprawling hillside castle is 121,000 square feet (three acres) with 107 rooms, four underground levels, four above-ground levels, a moat, drawbridge, five towers, high defensive ramparts, courtyards and loggias, a chapel, stables, an armory – even a torture chamber.
As a hobby, owner Dario Sattui spent years visiting and studying medieval architecture, collecting thousands of detailed photos and measurements. He obtained building plans for Italian castles and was determined to bring a slice of Italy to Napa Valley.
By 1994, Dario had found an expert on medieval building techniques, Fritz Gruber from Austria, a quasi-experienced builder from Italy, Lars Nimskov, and access to handmade European bricks. In 1995, the team began constructing 900 linear feet of cave with help from a firm that used a Welsh mining bore that excavated horizontally into the hillsides. After completing the caves, Dario quadrupled the construction crew to 64 and kept building.
The crews built underground over ten years, often seeing daylight only at lunchtime. More than 80 rooms, each different, were completed underground using all the ideas Dario had discovered after researching for many years in Europe.
Castello di Amorosa appears to be an authentic castle for one reason only: it is an authentic castle, though fancified. The castle highlights construction methods and materials that would have been used 1000 years ago, or repurposed materials that had survived up to modern times.
A fireplace predating Christopher Columbus adorns the Great Hall; an Iron Maiden from the late Renaissance dominates the torture chamber; a wrought iron dragon from the times of Napoleon hovers over the massive main door. More than 8,000 tons of stone are chiseled, not sawed, by hand to be absolutely authentic. Nearly 200 containers of old, hand made materials were shipped from Europe to lend authenticity.
As with the castle, Castello di Amorosa endeavors to make no compromises with the wines. The estate is surely reminiscent of old-world castles, and the same traditions and care go into their vineyard estates, making every visit grand.
If you’re planning a day trip to Napa Valley for the wine, make it three – you’ll want to stay for vineyard views… and the iconic buildings they surround.